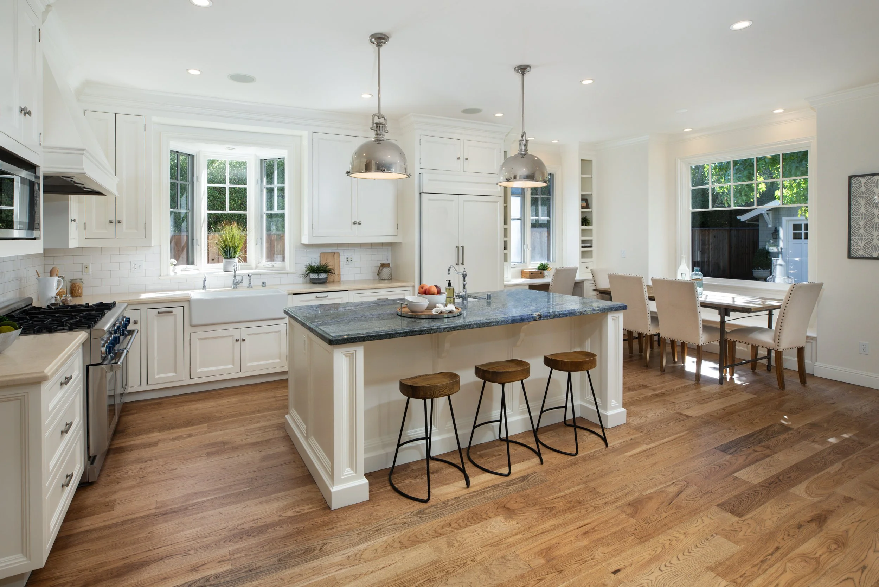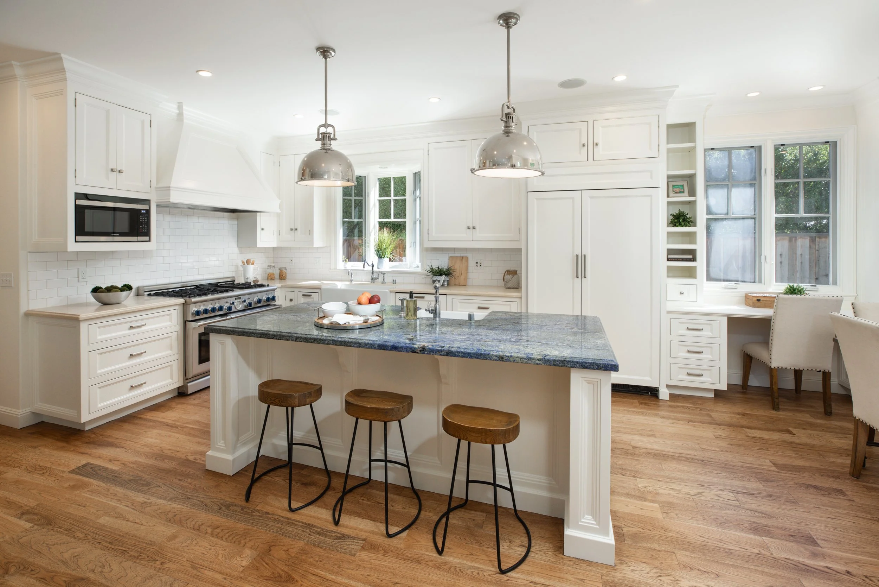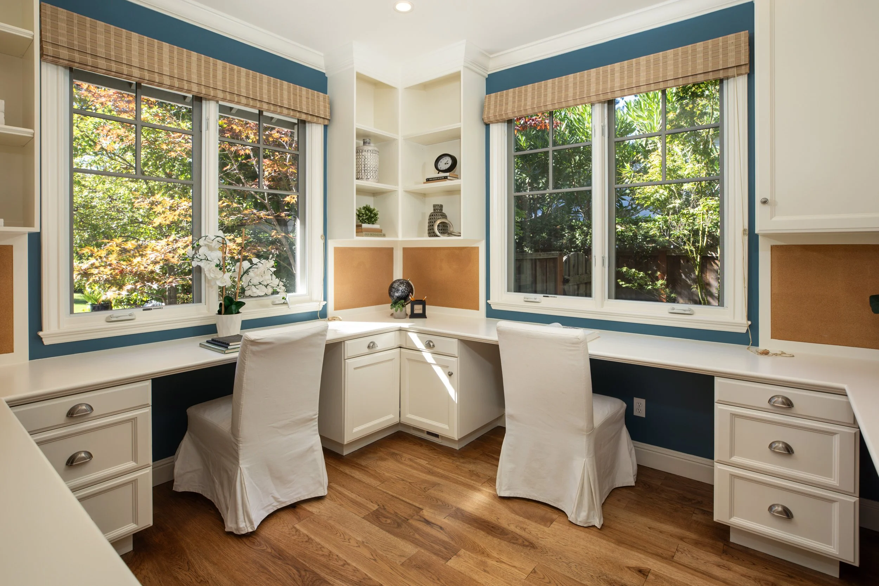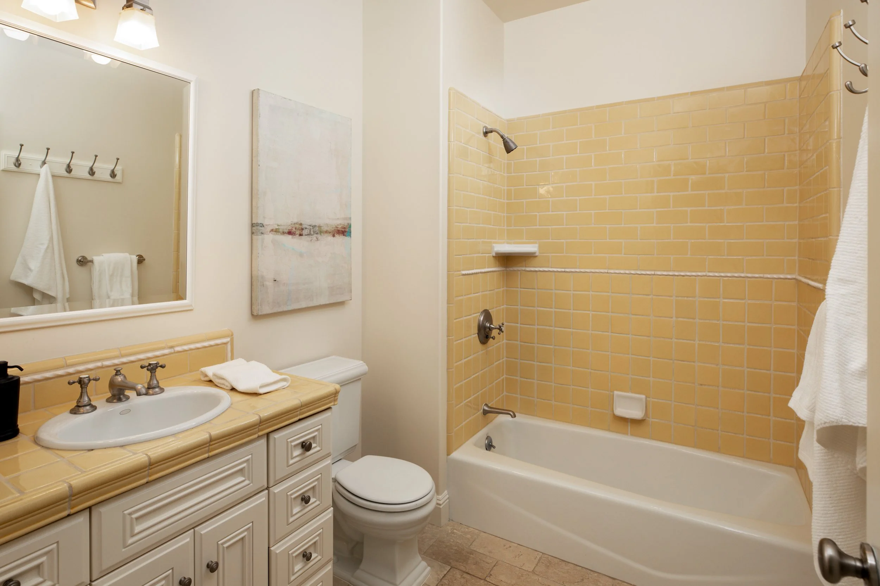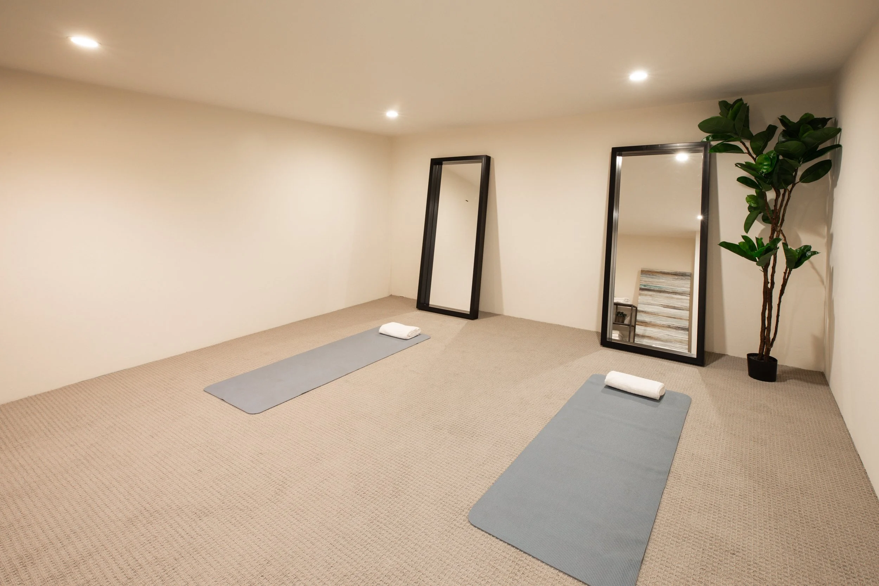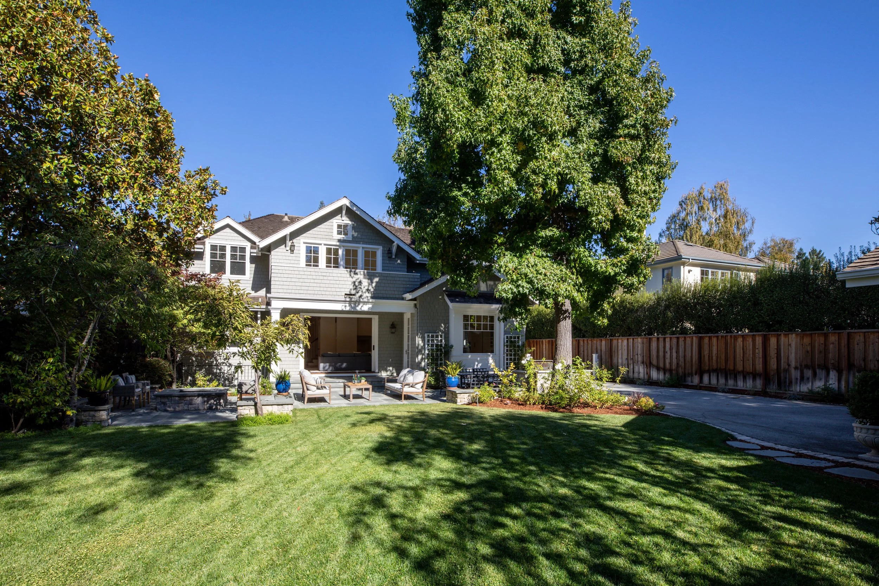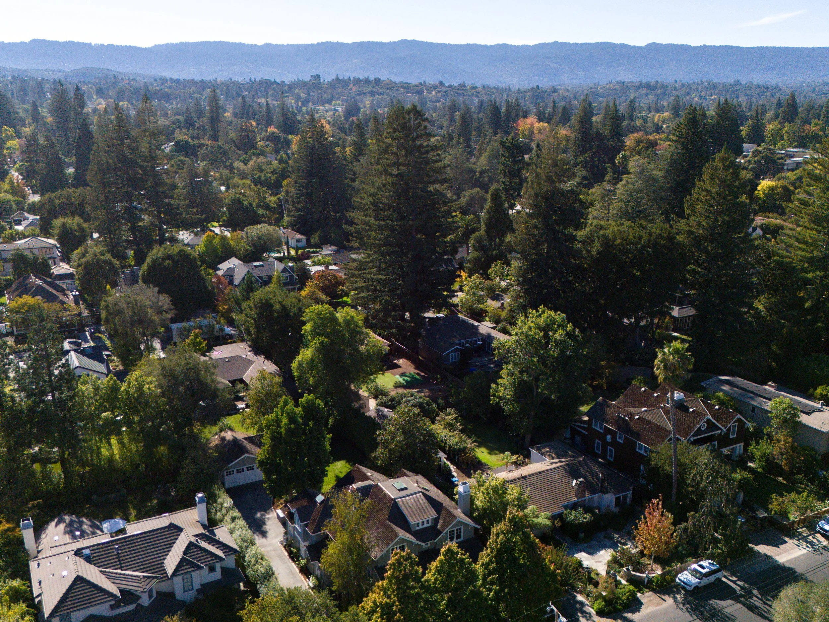
Luxurious and Classic on a Most Coveted Street
785 Cotton Street
Menlo Park
Presenting classic East Coast styling, this picture-perfect home is located on one of Menlo Park’s most coveted streets. Spanning three levels, the home features 6 bedrooms and 4.5 baths, plus a dedicated office, gym, and recreation room. The inviting shingled exterior seamlessly transitions to beautifully designed interiors showcasing all new paint, refinished hardwood floors, crisp white millwork, and custom lighting, creating an ambiance that is both sophisticated and eminently livable.
The thoughtfully arranged floor plan features formal rooms at the front, leading to a superb kitchen and family room combination that opens to park-like rear grounds with a fire pit and barbecue center. A spacious lower-level recreation room provides ample space for relaxation and entertainment. Luxurious personal accommodations comprise four bedrooms upstairs, including the primary suite and a second suite, along with two more bedrooms and the gym tucked away on the lower level.
With an enviable location in sought-after central Menlo Park, this home is less than one mile from downtown shops and close to Stanford University, Sand Hill Road venture capital centers, and excellent Menlo Park schools.
-
Picture-perfect designer style with East Coast sophistication and classic elegance
6 bedrooms, office, gym, and 4.5 baths on three levels
Approximately 4859 square feet of living space
Impressive curb appeal in a landscaped palette of white and green with Connecticut bluestone walkways leading to a signature portico
The front door, set between beveled edge sidelights, opens to a traditional foyer introducing refinished hardwood floors, new paint, and extensive millwork
Living room with gas-log fireplace and overmantel, built-in library cabinetry, and front banquette seating
Formal dining room features a halo chandelier, sconce lighting, and wainscot paneling
Dedicated office outlined on all sides with custom cabinetry and 4 integrated workstations
Tremendous kitchen and family room with double sliding glass doors to the rear grounds and surround sound for media enjoyment
Stunning kitchen has soft white cabinetry topped in limestone slab with subway-set white tile backsplashes; an island with counter seating is topped in contrasting blue granite; large casual dining area with built-in desk and French door to the covered terrace
Appliances include: Thermador gas range with 6 burners, griddle, and 2 ovens; Samsung microwave; two KitchenAid dishwashers; built-in KitchenAid refrigerator
Upstairs primary bedroom suite has French doors to a private balcony, two organized walk-in closets, and en suite Carrara marble skylit bath with heated floors, separate vanities, tub, frameless-glass shower for two, and private commode room
Upstairs bedroom with en suite bath with a tub and overhead shower, plus two additional bedrooms and a hallway bath featuring a dual-sink vanity and a separate room with a frameless-glass shower
Lower-level carpeted recreation room with French doors to a patio with stairs up the rear yard, wall of built-ins, and beverage center with refrigerator
Two lower-level bedrooms plus gym and tiled bath with tub and overhead shower
Other features: formal powder room; mud room with sink, U-Line beverage cooler, and exterior entry; upstairs laundry room with sink and Electrolux washer/dryer; huge lower-level storage room; central vacuum; upstairs air conditioning; detached 2-car garage; EV charging on the driveway
Park-like rear grounds with expansive patios, fire pit, built-in barbecue center, and huge lawn
Approximately one-quarter acre (10,710 square feet)
Premier central Menlo Park location less than one mile to downtown
Excellent Menlo Park schools: Oak Knoll Elementary, Hillview Middle, Menlo-Atherton High (buyer to confirm)











